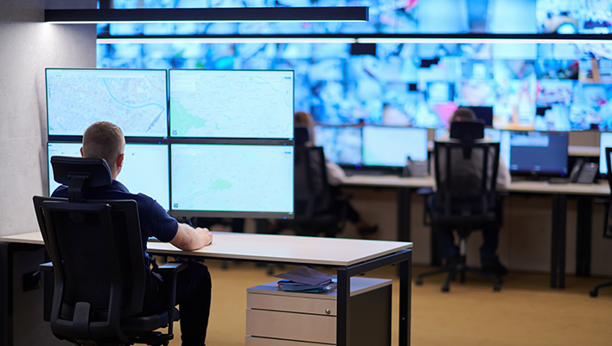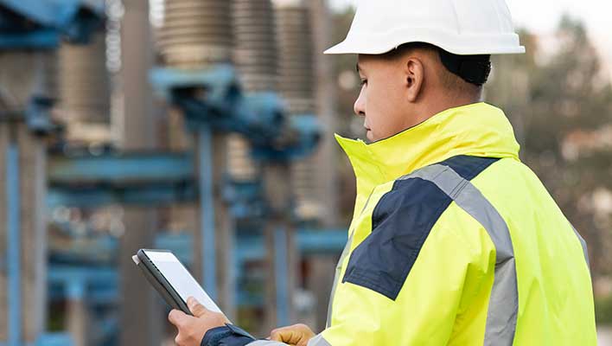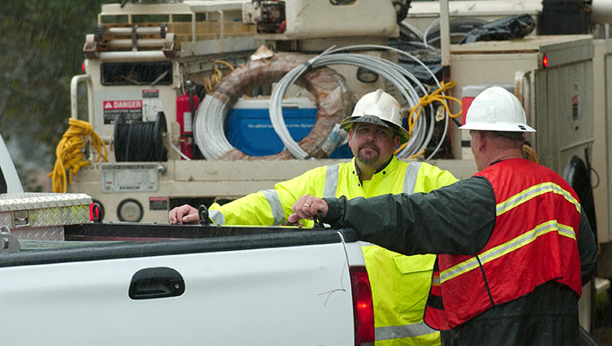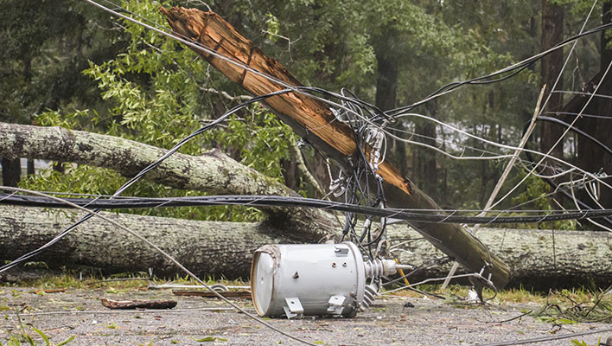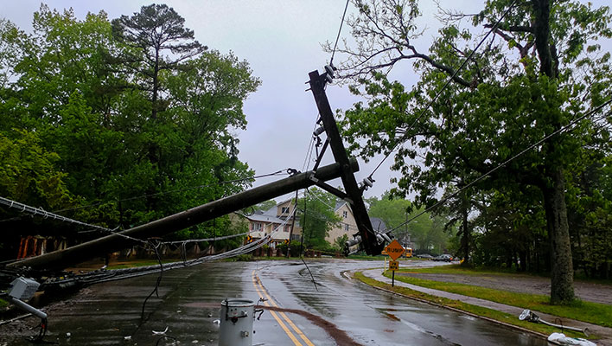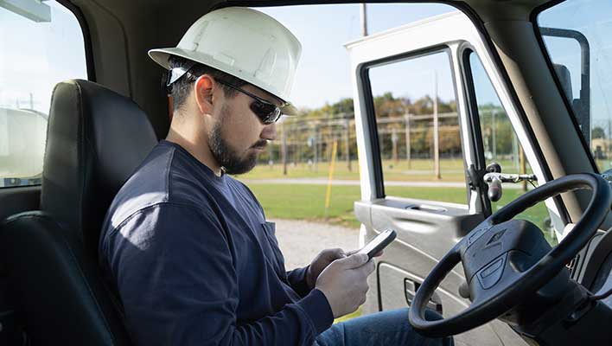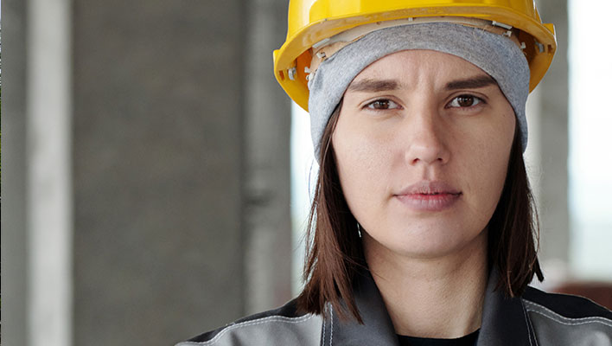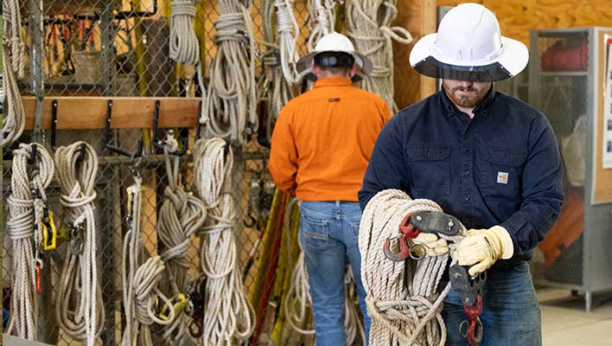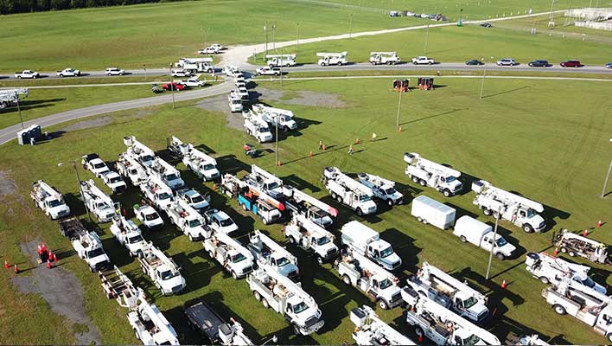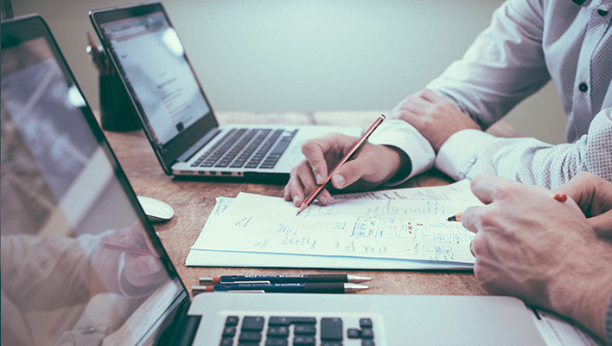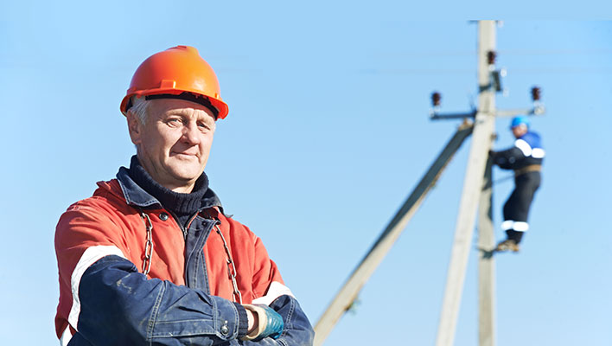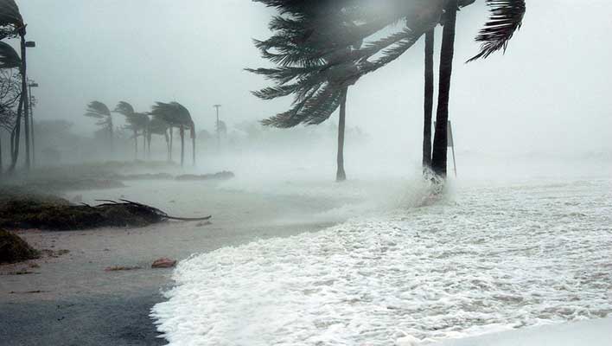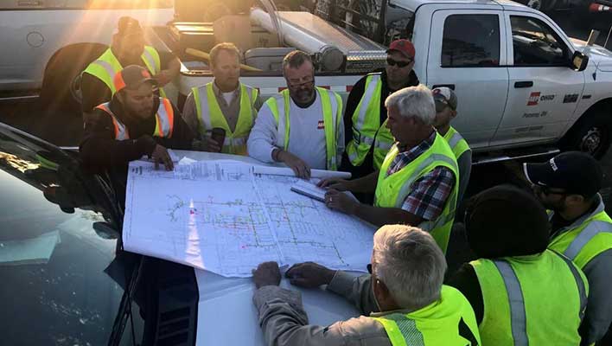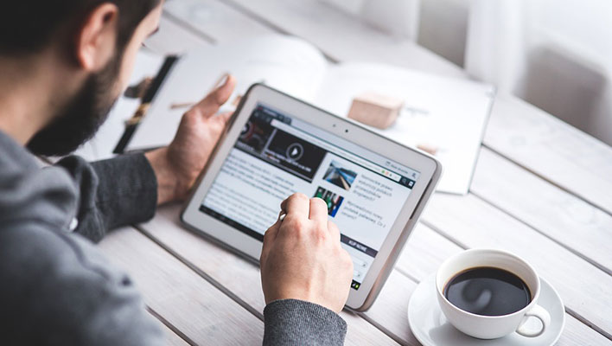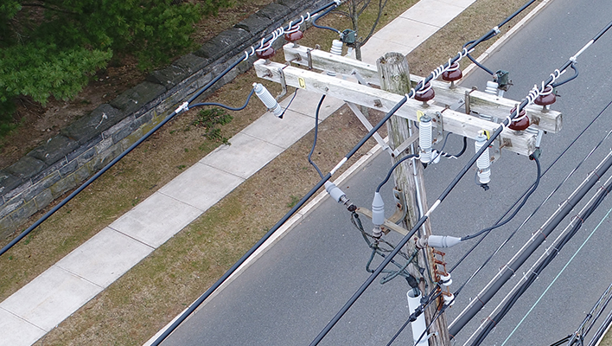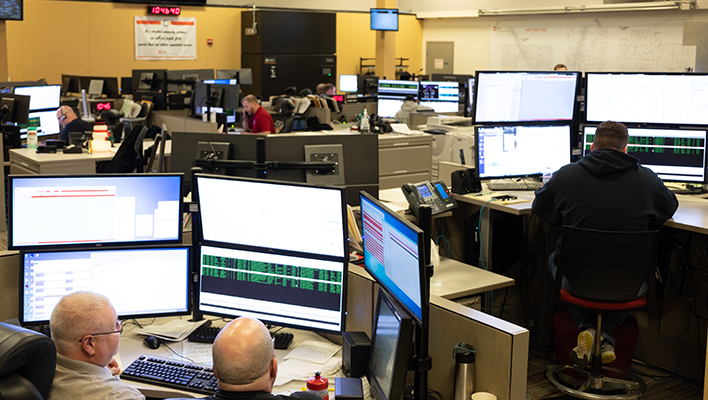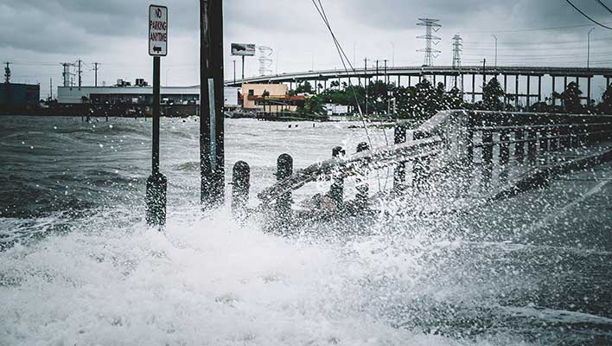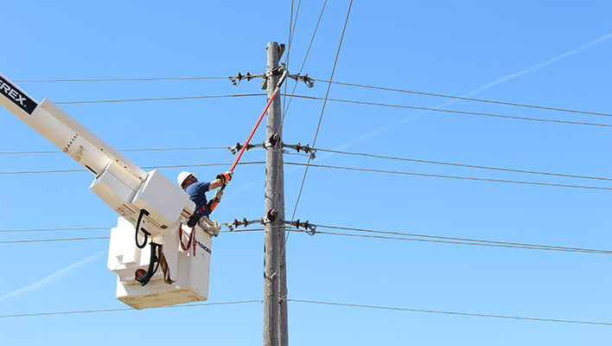Insights The Latest Thought Provoking Content
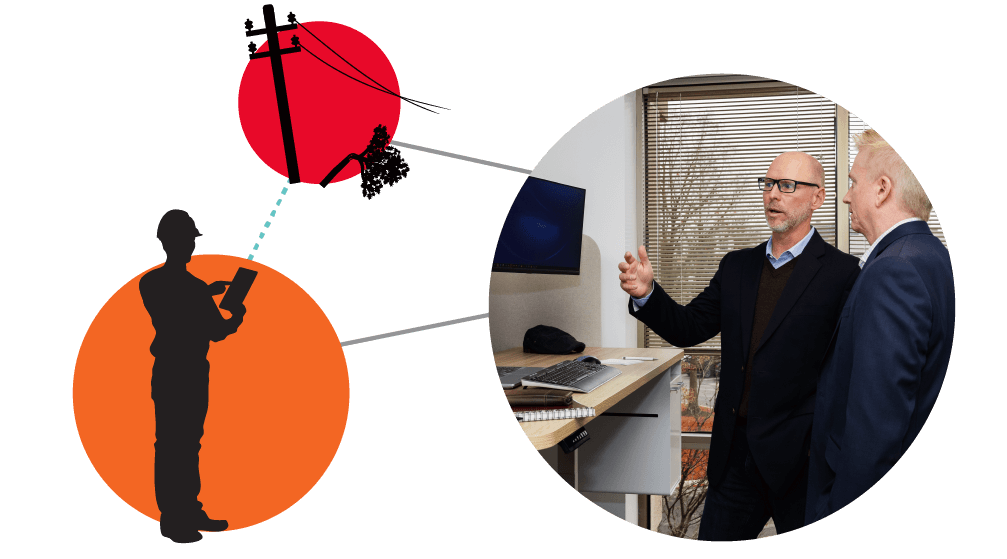
Latest Article
Strategies for Utilities Navigating the Digital Transformation
The advancement of digital technology is creating an exciting time for innovation in operations management within the electric transmission and distribution industry, writes Robert D. Sturtz, former AEP Ohio Director of Distribution Region Operations.
Filters:
Keys to Utility Workforce Agility: Orchestrating Large Scale Incident Response
Keys to Utility Workforce Agility: Navigating Increasing Contractor Complexity
Accelerating Into the Energy Transition While Battling Climate Change
Keys to Utility Workforce Agility: Pivoting from Blue to Dark Sky Work
Keys to Utility Workforce Agility: Hitting the Moving Workforce Management Target
The Boogie Brief: Solving the Utility Data Dilemma to Deliver Actionable, Decision-Ready Insights
Crossing the Chasm: How Utilities Can Overcome Widening Resource Gaps
Crossing the Chasm: Turning Contractors into Partners
Crossing the Chasm: Not Your Parents’ Utility Anymore
5 Keys to Advance Power Restoration: Giving Crews Greater Optionality
The Boogie Brief: Accelerating Time to Revenue for Utility Construction
Workforce Management Solutions for Hurricane Season and Beyond
5 Keys to Advance Power Restoration: Securely Orchestrating Mutual Assistance
Is Your Utility Ready for the Infrastructure Investment Jobs Act?
How a Florida Utility Saw Opportunity in a Hurricane and What Tennessee Utilities Can Learn
Mobile Workforce Tools Help Utilities Follow the Money
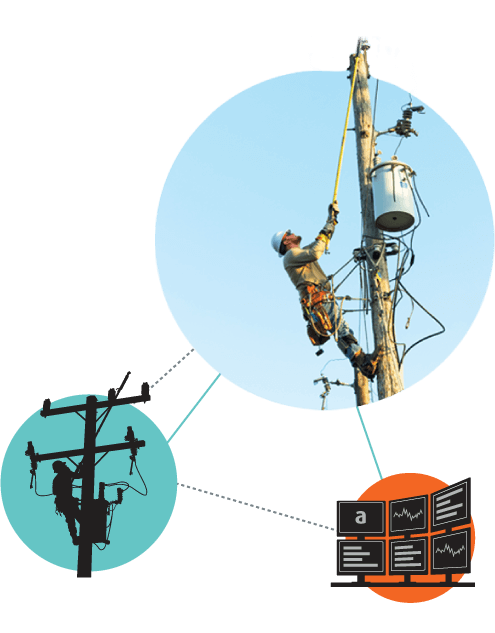
Subscribe
Sign up for alerts and learn more about how we’re helping utilities revolutionize workforce mobility.
